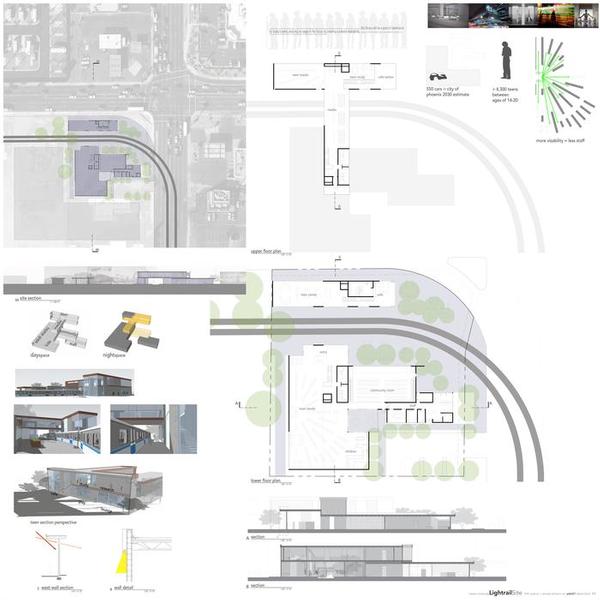| models, drawings, renderings + :: done at university 2 |
A selection of some of my favorite projects - conceptual design ideas presented by way of models, renderings (hand and digital), sketching, and other forms of media.
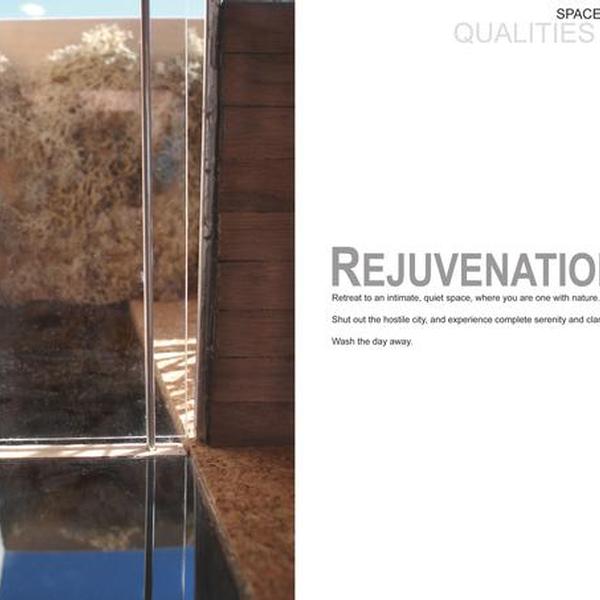
p1. bath-space
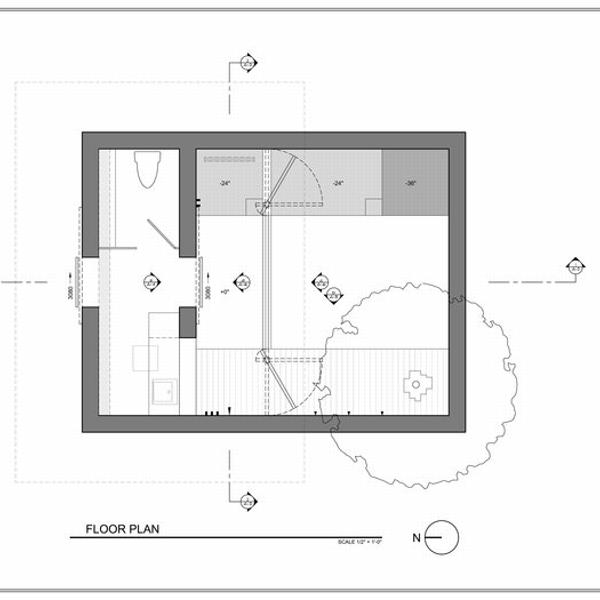
p1. bath-space__floor plan
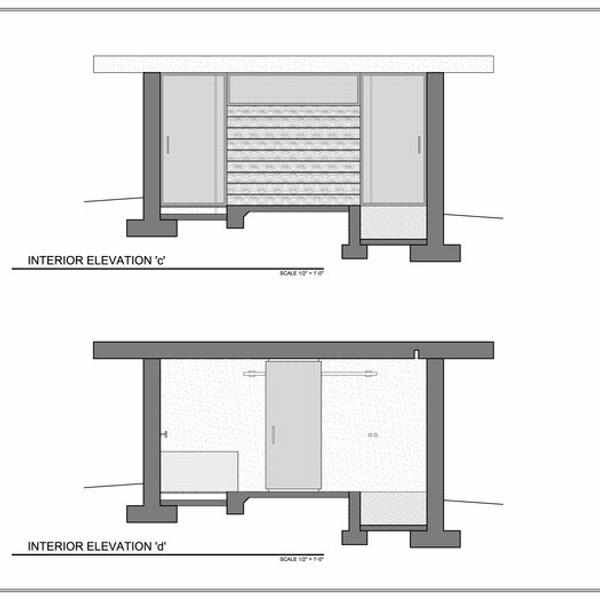
p1. bath-space__north int. elevs.
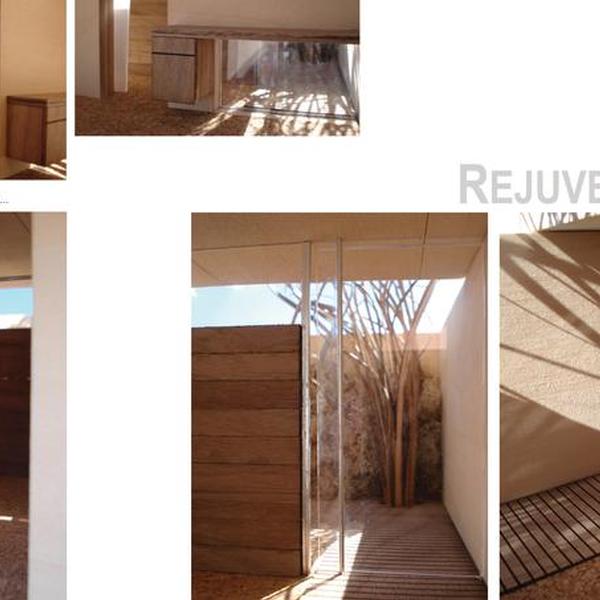
p1. bath-space
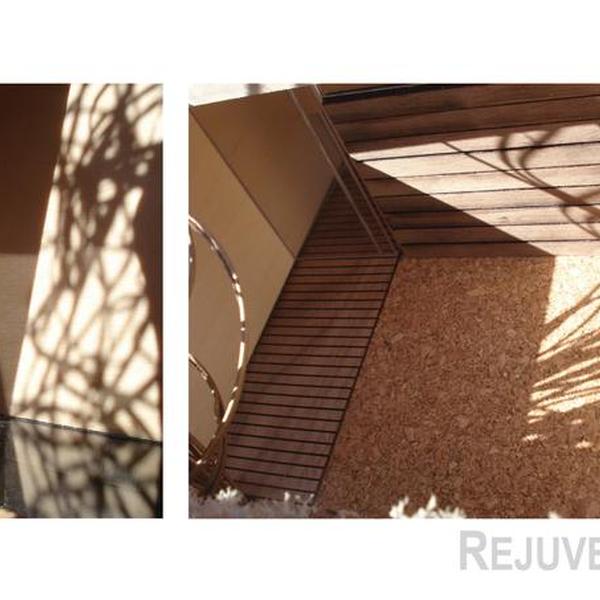
p1. bath-space
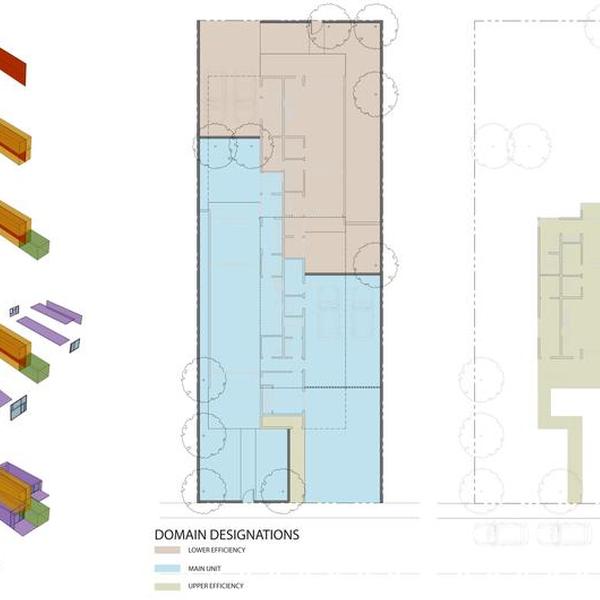
p2. proto-typologies_prefab
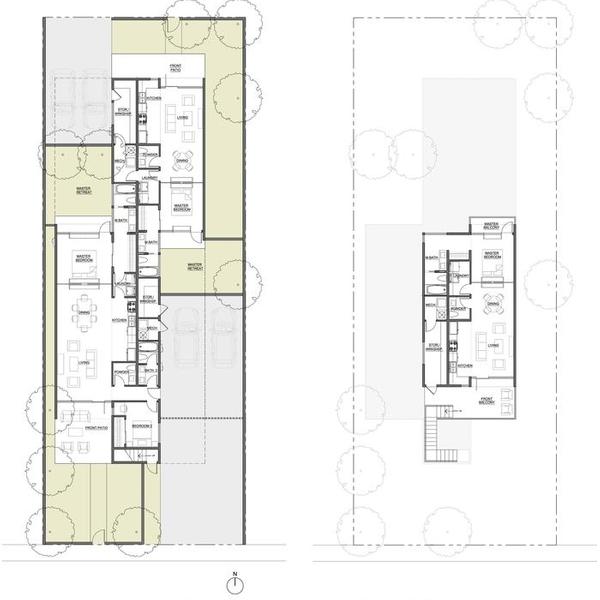
p2. proto-typologies_prefab
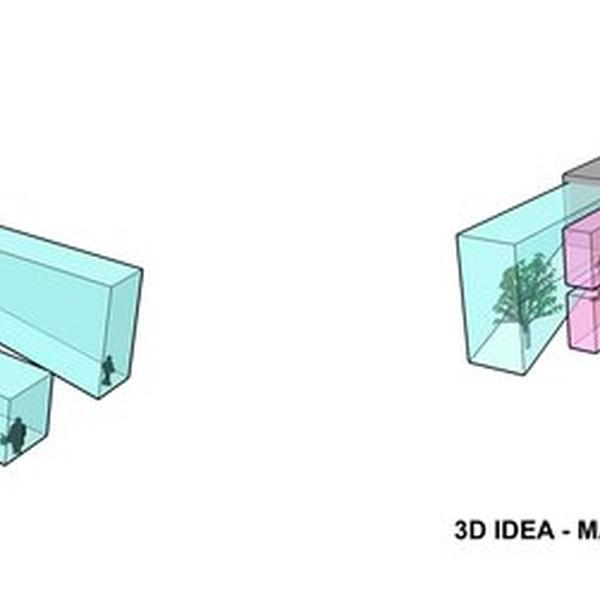
p2. proto-typologies_prefab
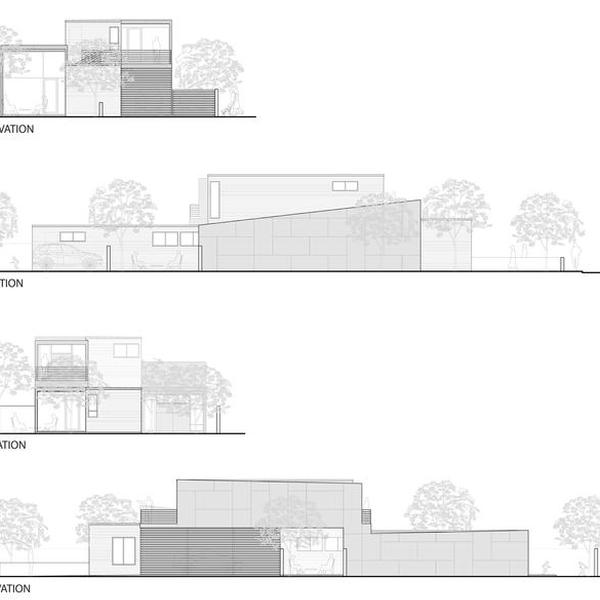
p2. proto-typologies_prefab
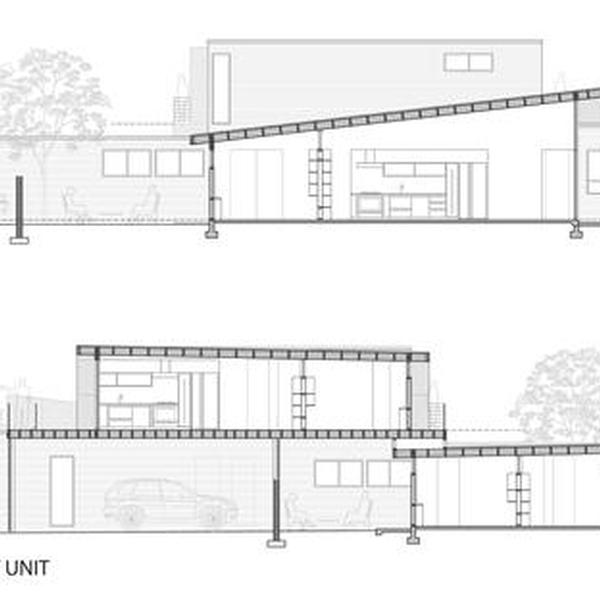
p2. proto-typologies_prefab
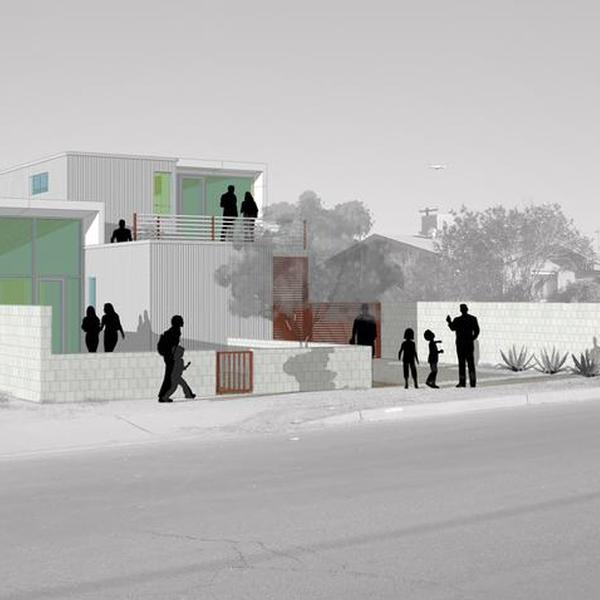
p2. proto-typologies_prefab
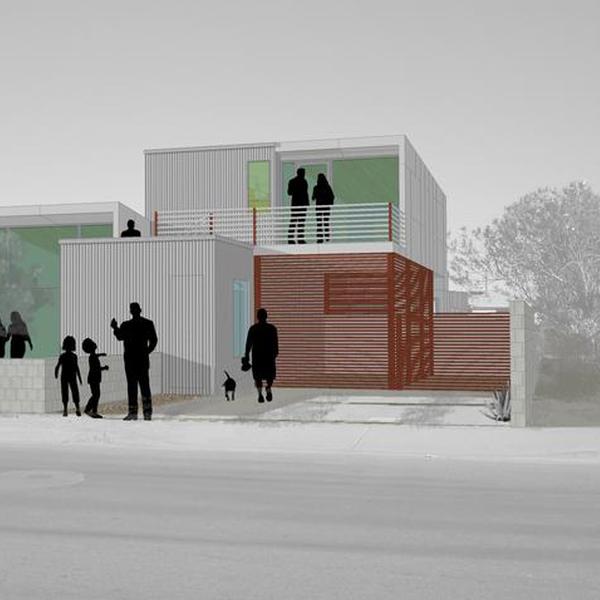
p2. proto-typologies_prefab
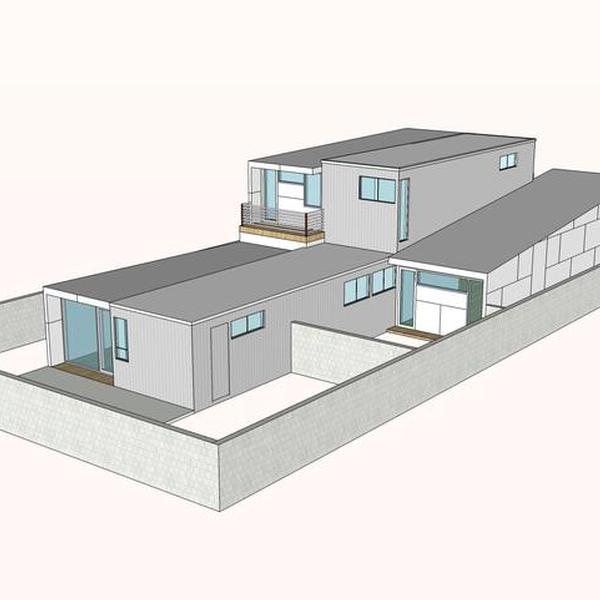
p2. proto-typologies_prefab
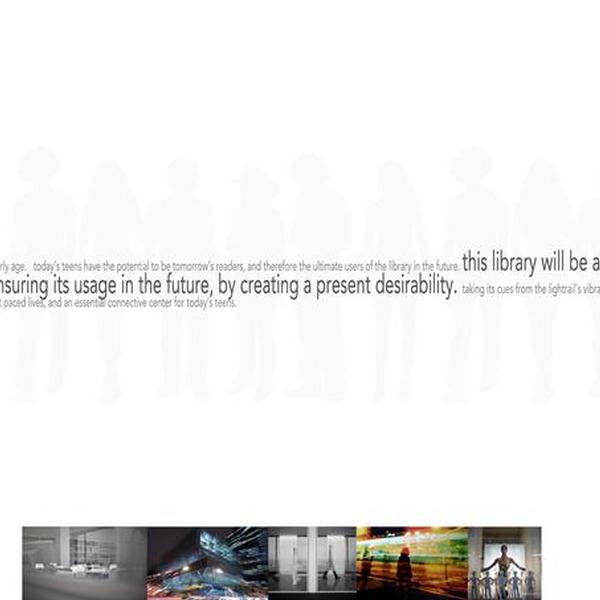
p3. a new library fused with lightrail + teen center
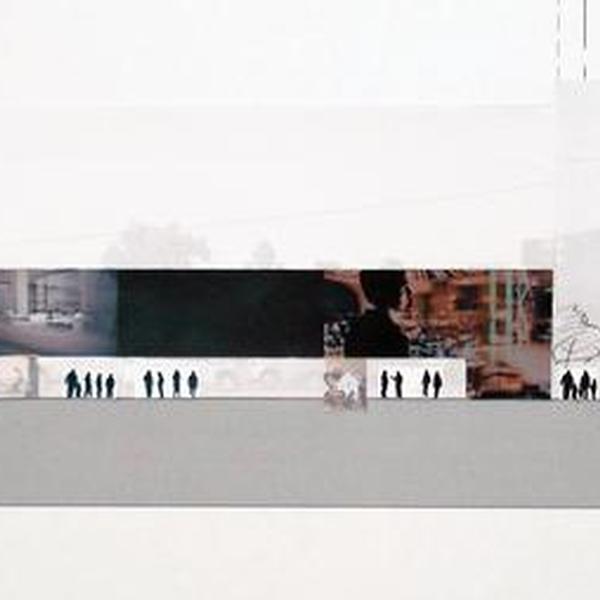
p3. a new library fused with lightrail + teen center
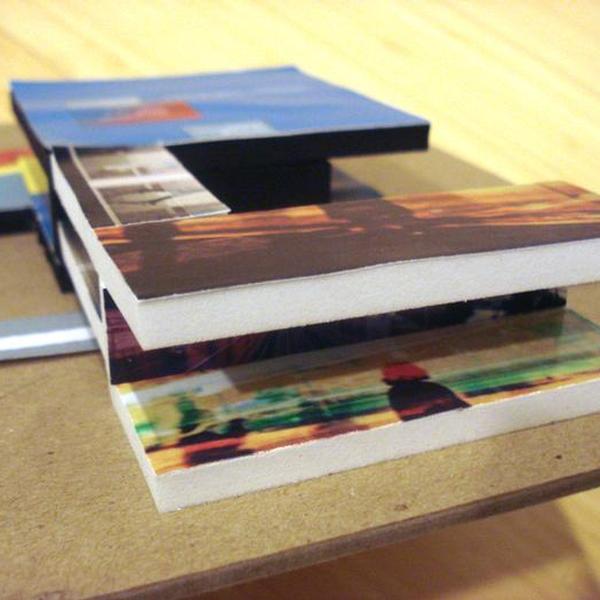
p3. a new library fused with lightrail + teen center
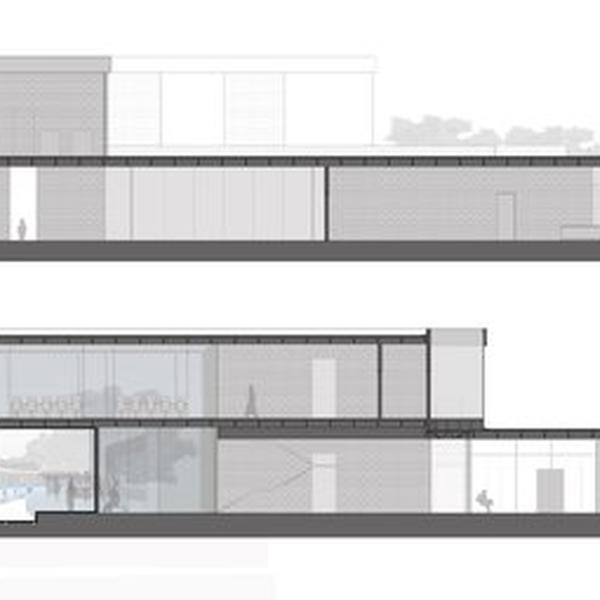
p3. a new library fused with lightrail + teen center
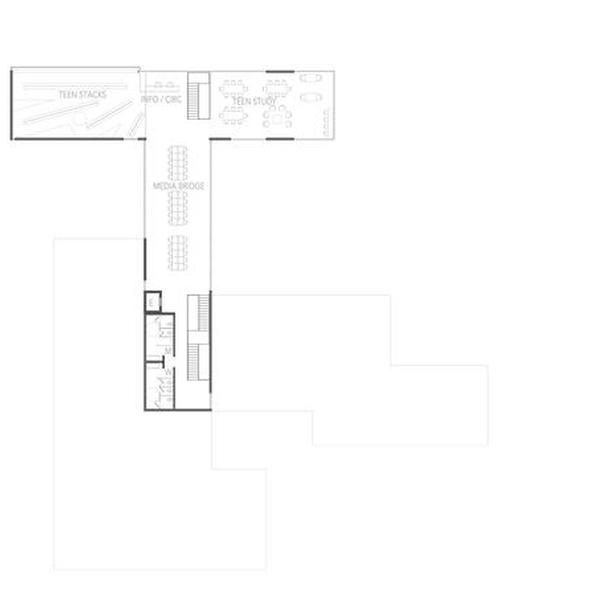
p3. a new library fused with lightrail + teen center
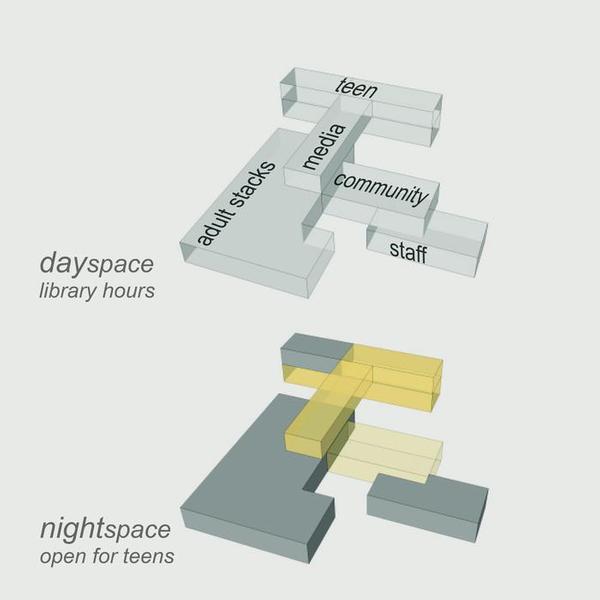
p3. a new library fused with lightrail + teen cen
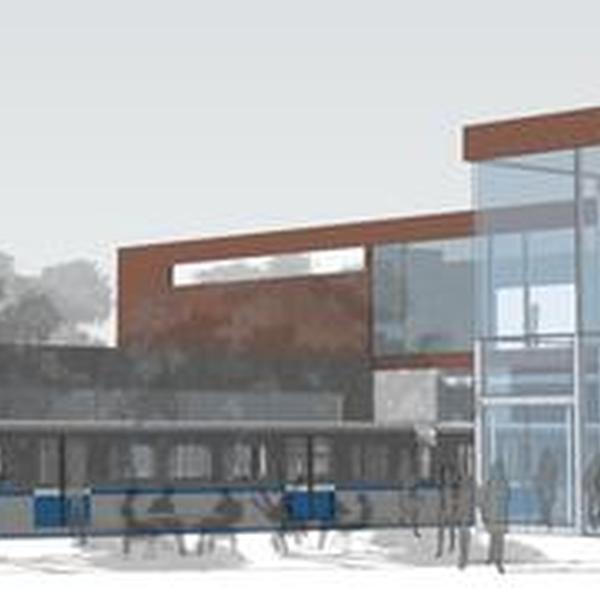
p3. a new library fused with lightrail + teen center
